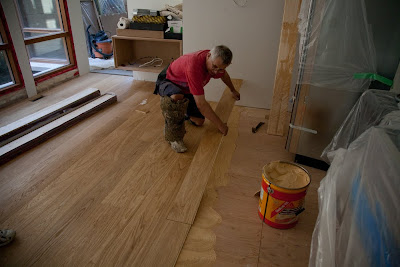
Bees at work.

Bird's-eye view of the garden from the studio.

Planting the maple.

The Trompenburg Japanese Maple was chosen for its three-dimensional
leaf shape and fall crimson colour.

Preparing the custom steel planter box for a new tree.
Gravel for drainage and foam insulation are used.

The natural stones are laid and fitted dry.

Different-sized stones are fitted randomly. Edge stones are cut to fit.

The stones are dry laid in a random pattern.

Louie makes minor adjustments by hand.

The fine limestone layer is levelled by Louie of Louie's Landscaping Inc.

A layer of crushed limestone is laid over the pea gravel.















































